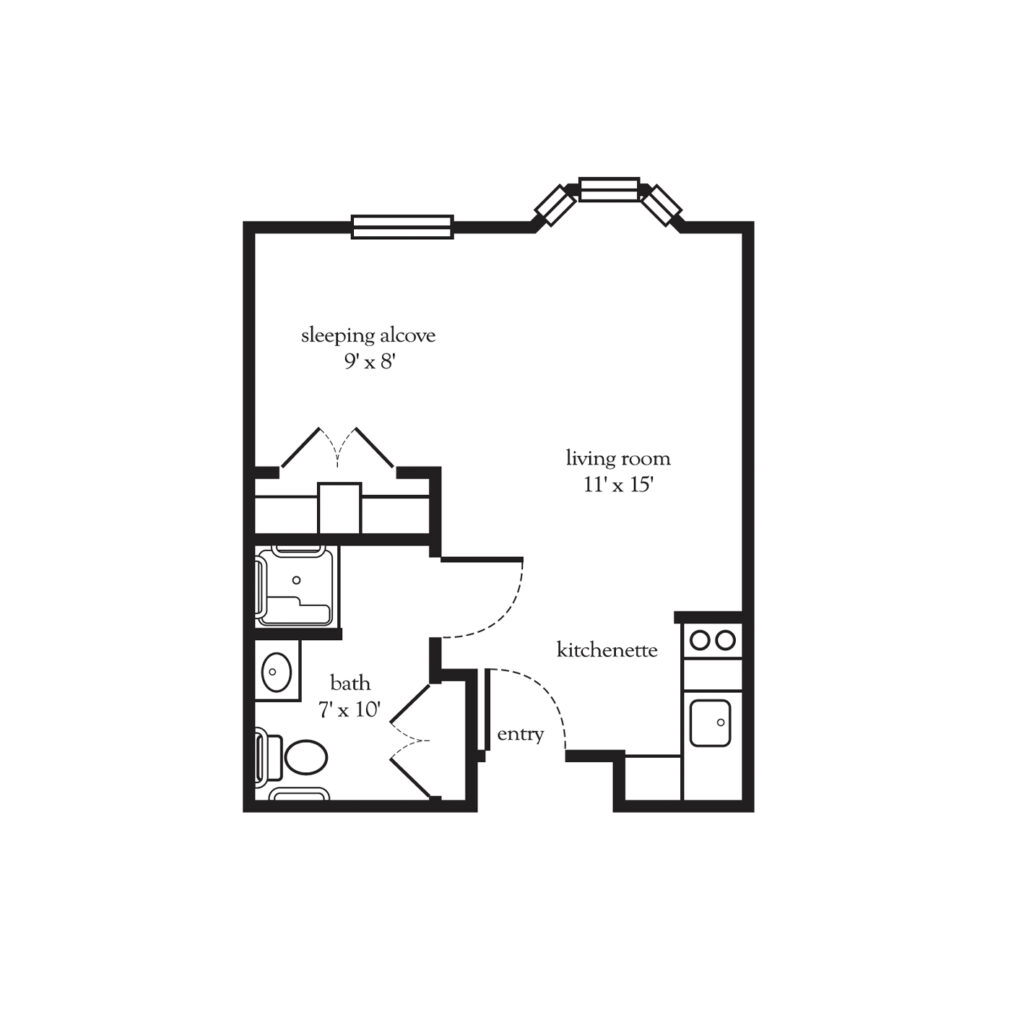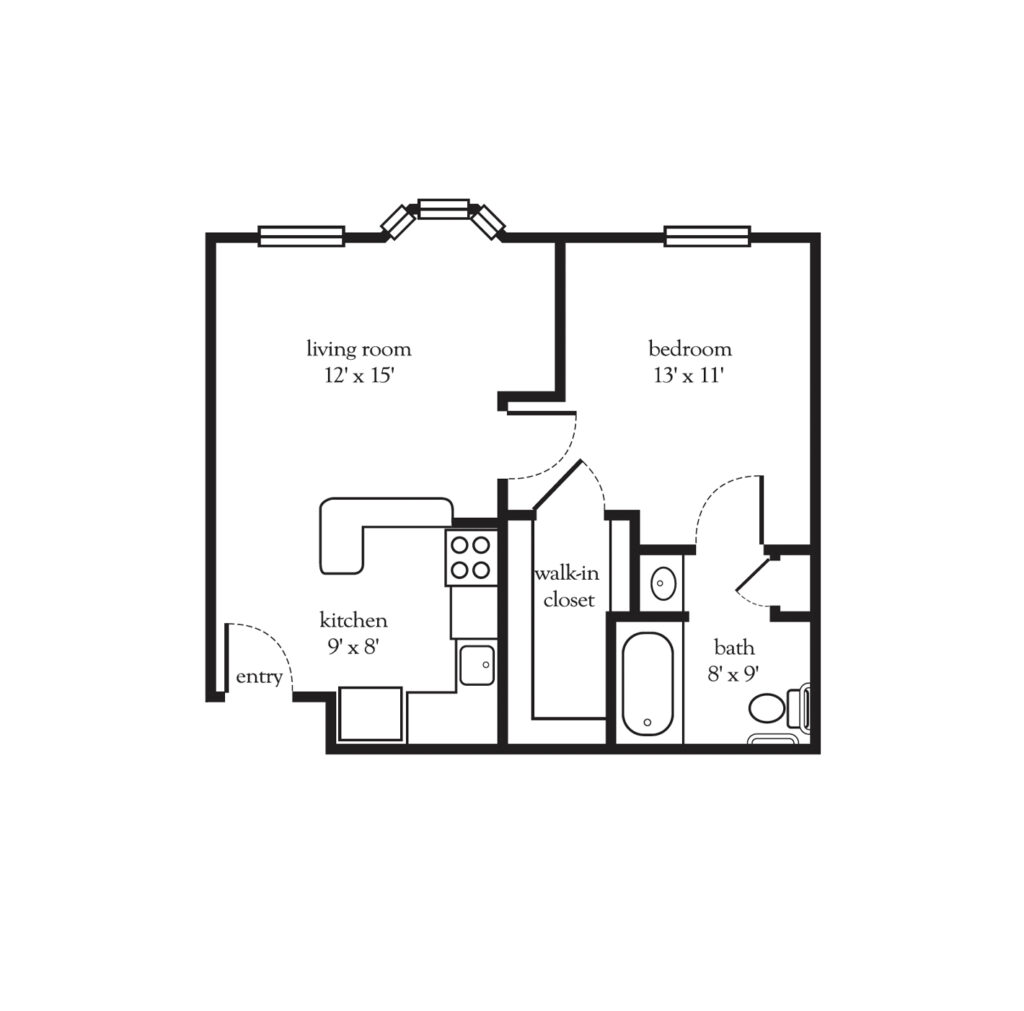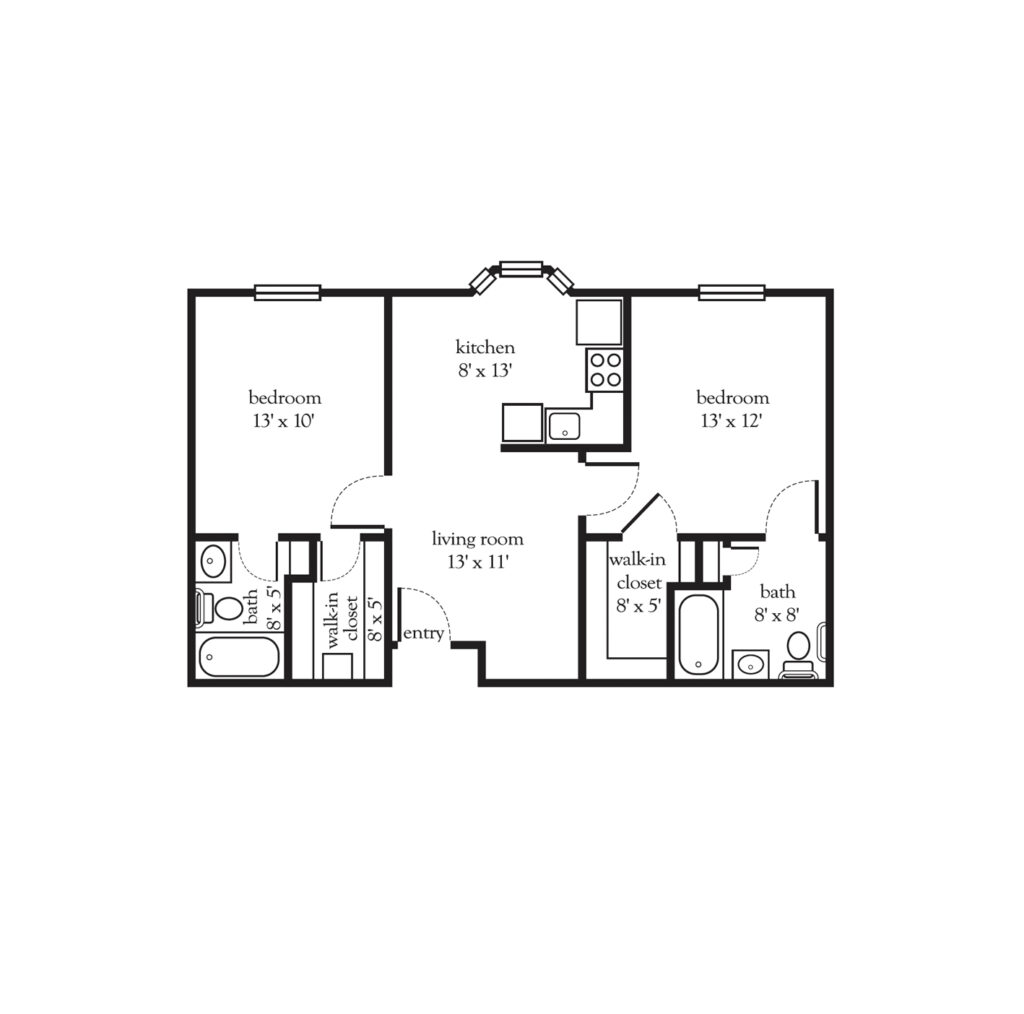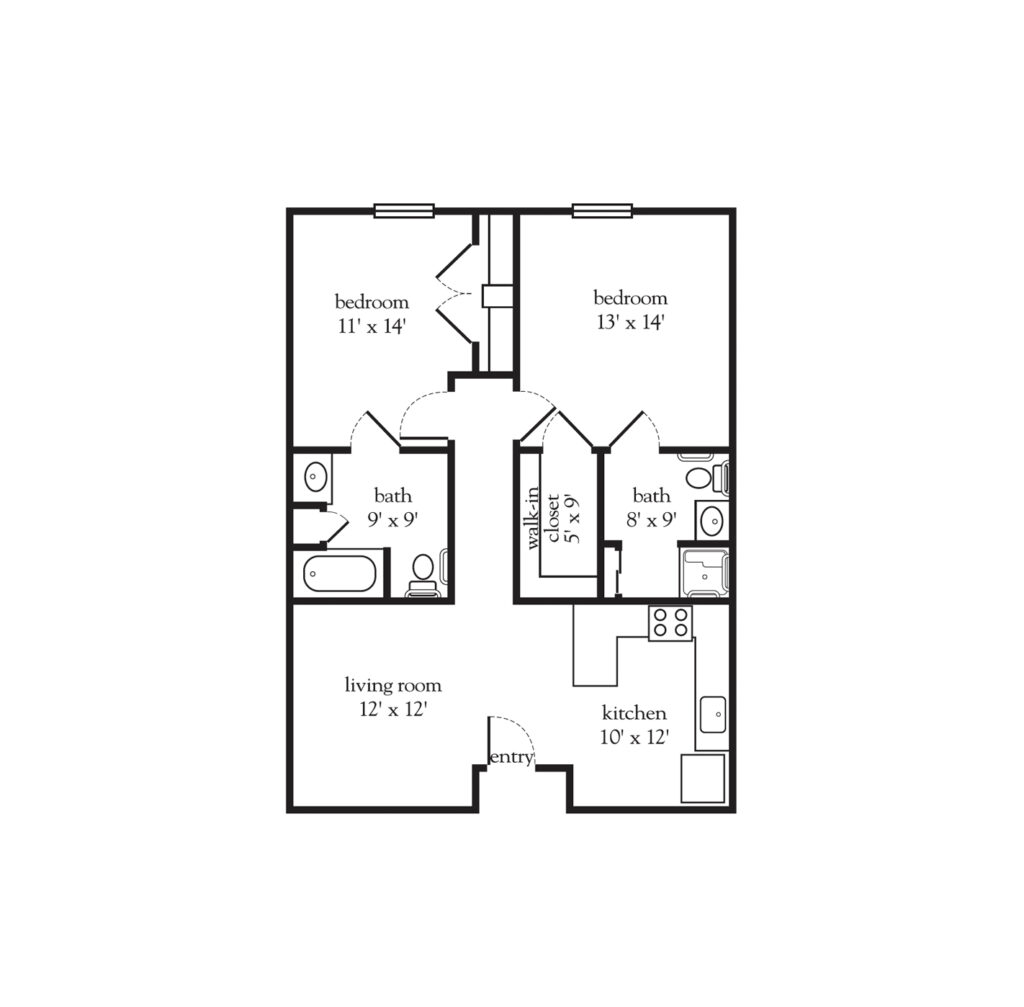Assisted Living
Assisted Living
Enrich everyday experiences and receive care that stands out from the rest at Collier Park. In our assisted living lifestyle, you’ll enjoy the comforts of a place to call your very own while getting the personalized assistance you need throughout your daily routines. From planned activities to social events, you’ll participate in fulfilling experiences throughout the day and have 24/7 help at your fingertips.
Assisted Living Features
-
Choice of studio and one- or two-bedroom apartment styles with full kitchens or kitchenettes
-
Select balcony or patio included with every apartment style
-
Housekeeping and maintenance, including linen service
-
Complimentary washers and dryers on every floor
-
Heated outdoor swimming pool
-
Spacious courtyards with walking paths, grill, and outdoor fireplace
-
Chapel
-
Fitness Center, Library, and Game Room
-
Beauty Salon/Barber Shop
-
Concierge Services
-
Most utilities included, with individually controlled heating and air conditioning
-
On-Site Therapy
-
24/7 emergency response services
-
Scheduled, local transportation
-
Pet-friendly community
-
Vibrant Living Program—daily, individualized life enrichment programs
Assisted Living Floor Plans
Approximate Square Footage*




